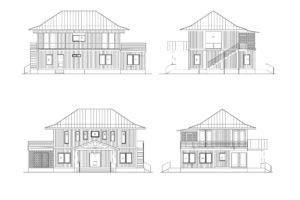This unbuilt single family residence was designed using 7 shipping containers to create a energy efficient and durable home. The containers are arranged on a raised crawl space to create a two story home with large second floor porches. The project includes a detached garage with the option of a second floor residential unit. Craftsman details were used for the main roof and entry porch and soften the industrial nature of the containers. The corrugated steel exterior of the containers are exposed and painted. The interior is furred out and insulation and services are run in the new interior walls. The inverted plan has the bedrooms on the first level and a large open second floor for daily living. The residence was planned for a waterfront lot on a creek with expansive views to the marsh and water beyond.

