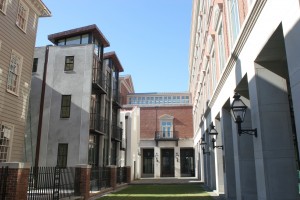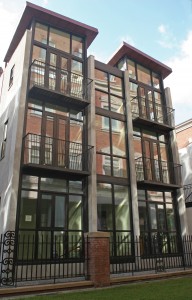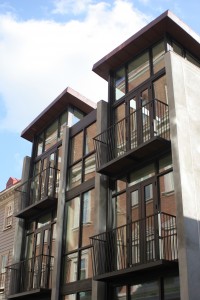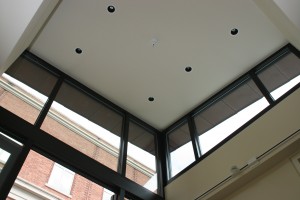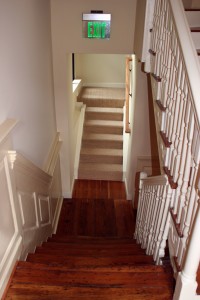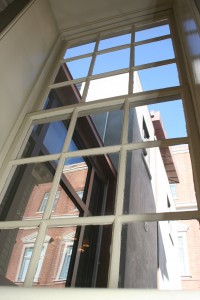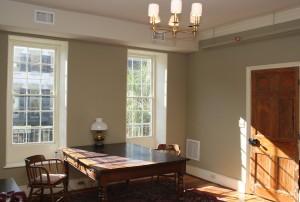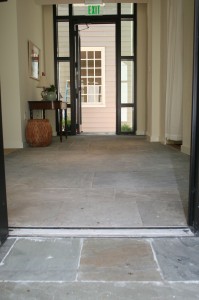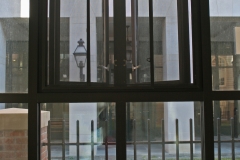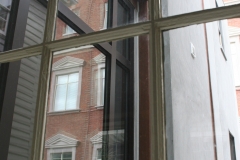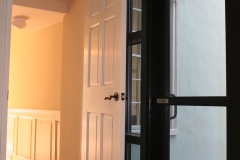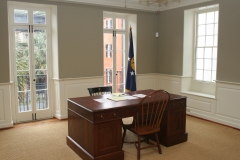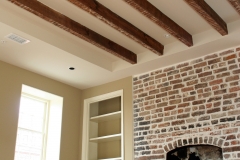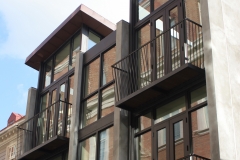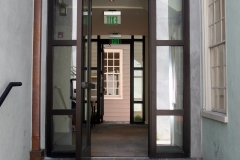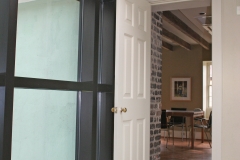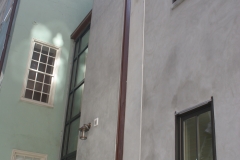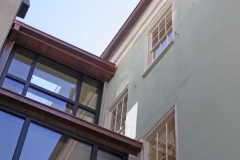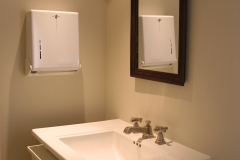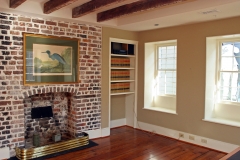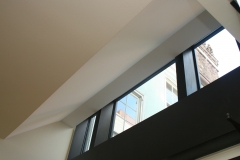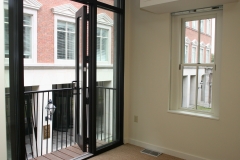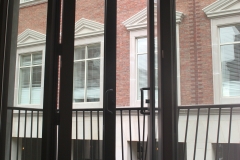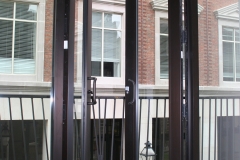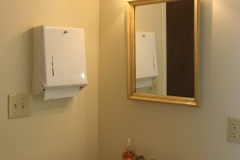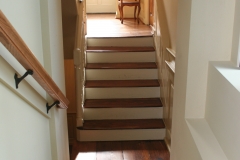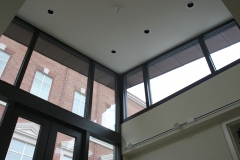This project included a historic renovation and addition to an office building on Broad street in Charleston South Carolina. The building fronting on Broad Street is a historic building dating from 18??. It was moved to the current site by the county of Charleston to provide room for the new County Judicial center which is behind it. While the historic structure was thoroughly renovated, a new
structure was built in the rear yard that provided additional office space as well as bathrooms and an elevator. This building won an South Carolina AIA Merit award.
The judicial Center is on the right and the addition to the historic Broad street building is on the left. The exterior is traditional stucco
with a natural grey color.
The side facing the Judicial center is all glass showing a section of all three floors. the second and third floor offices have balconies and operable doors
The third floor offices have clearstory windows supporting a flat roof that is raked in two planes.
The windows taper on all four sides. can lights provide down lighting.
The new and old buildings connect at a landing through the rear wall of the historic structure. Modern fire protection and systems were installed in the historic building, but the historic materials and character was preserved.
This view shows the addition as seen through one of the historic windows on the stair landing. A glass connection was created to divide the old and new structures.
The historic building has 2 offices on each of 3 floors. Modern systems such as the HVAC and a sprinkler system were installed with minimal effect on the historic fabric.
The glass connector between old and new
was finished with traditional materials such as the slate flooring which continues to the exterior paving.

